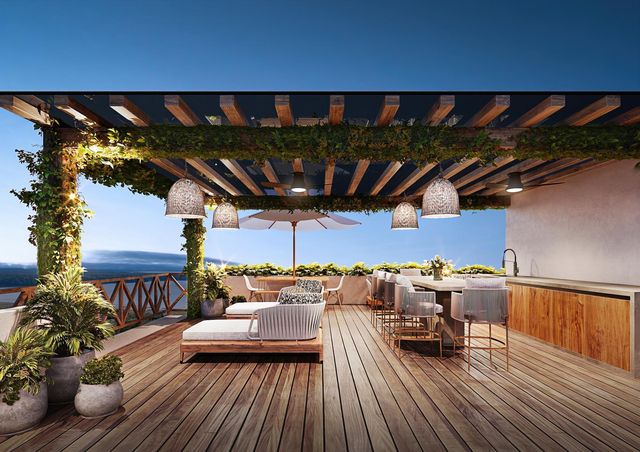
HOME FEATURE
At Doerr Realty we believe in providing you an exceptional experience through attention to detail and commitment to quality. With our skills and expertise, we can assure you, our clients, an experience that will transcend the typical and move to the exceptional. We offer intimate market knowledge, exposure to an international clientele, out of the box thinking, a bold marketing strategy and hands-on management. Real estate is our passion, and earning your loyalty by offering concierge services is our #1 goal. I know this is about more than just real estate....it is about your life and dreams. Call us today for a confidential, no-obligation consultation. You will be glad you did.
REVIEWS
What People Say
Bala S.
29th Mar 2020Rony R
13th Aug 2019PROPERTIES
COMMUNITIES
CTA
For more information or to schedule a showing:
CONTACT

Michelle Doerr
RealtorTexas Licensed
Real Estate Broker: #0424230
Get in Touch
Buying or selling a home? Contact me now by filling out the contact form below and I will get back to you soon. Looking forward to speaking with you!Information
Phone: 210.826.3134
Email Send a Message
DISCLAIMER: “All measurements, taxes, age, financial & school data are approximate and provided by other sources. Buyers and Sellers should independently verify same before relying thereon.”
© 2025 Doerr Realty - All Rights Reserved. | Sitemap
.






















































































































